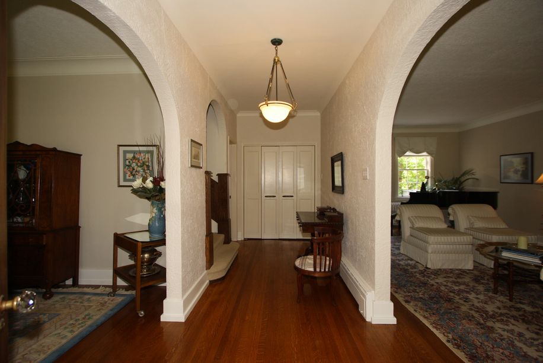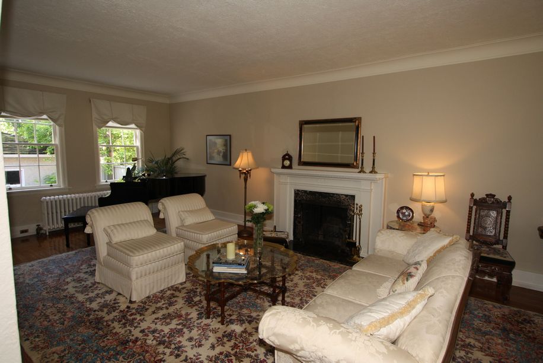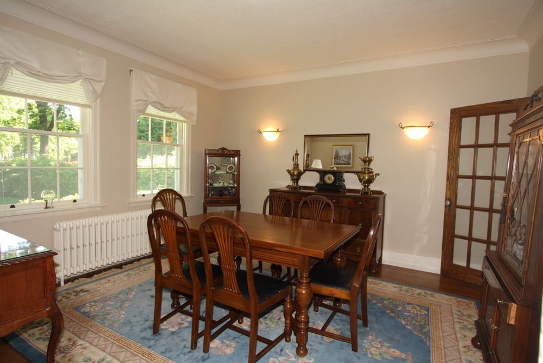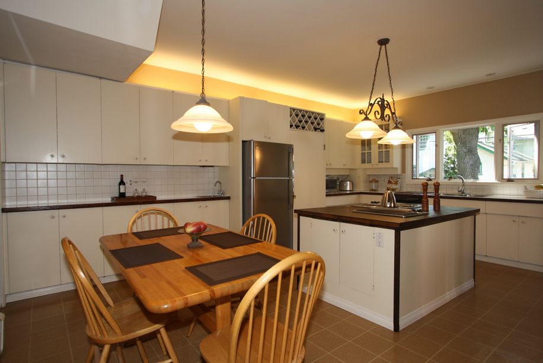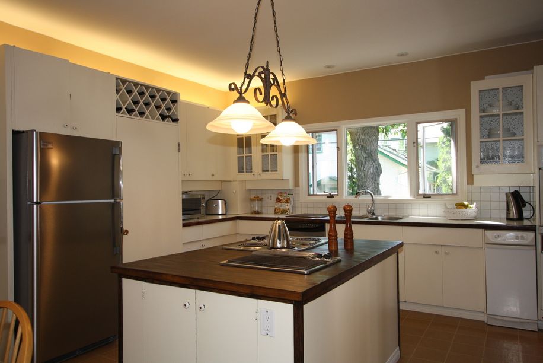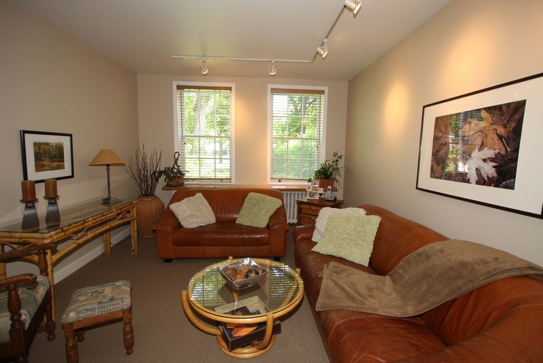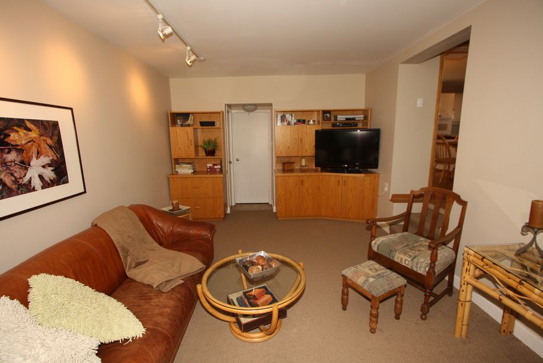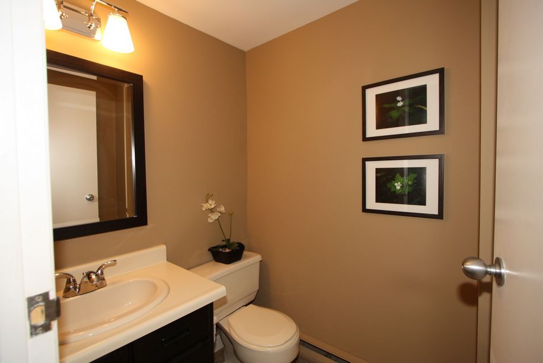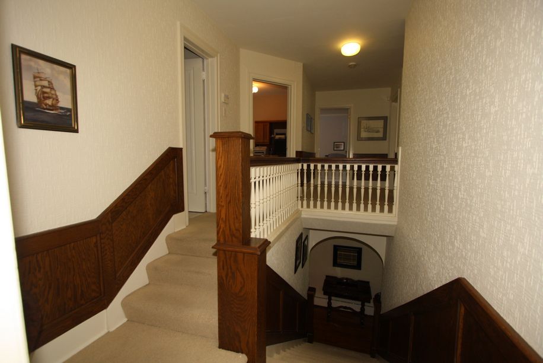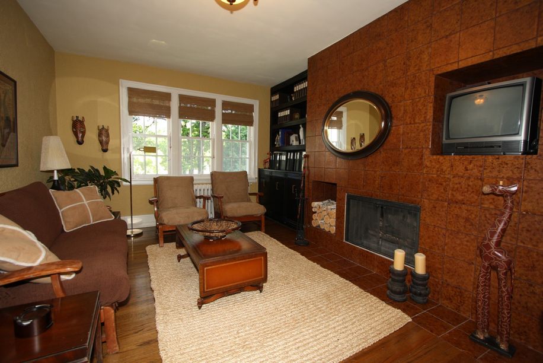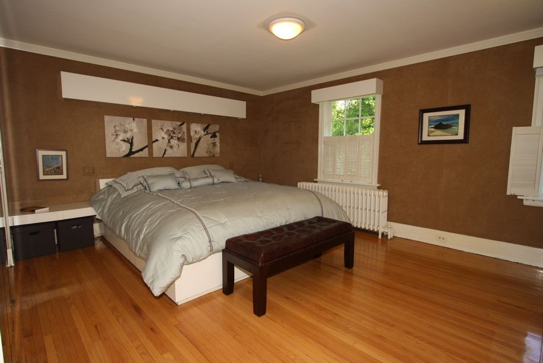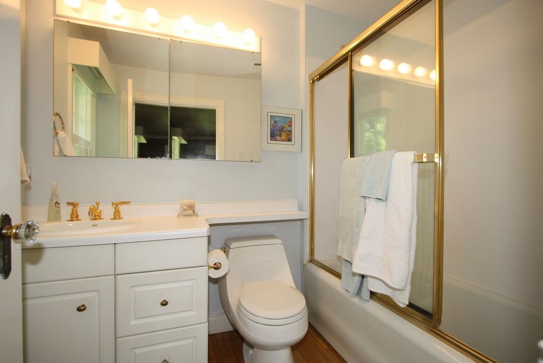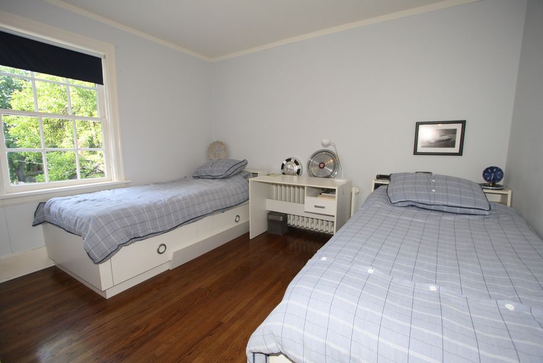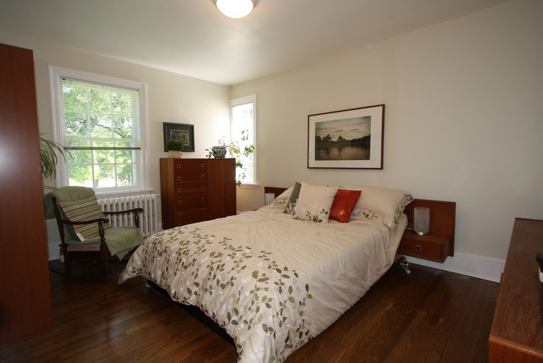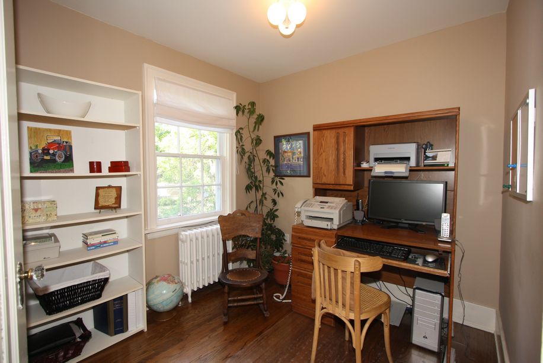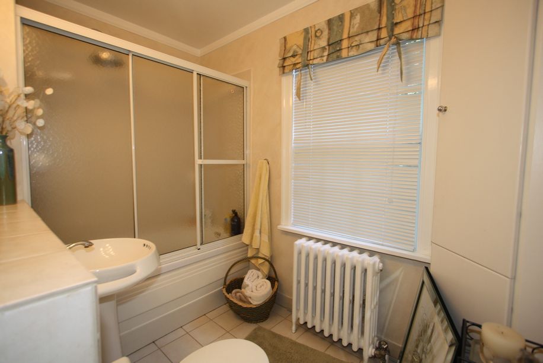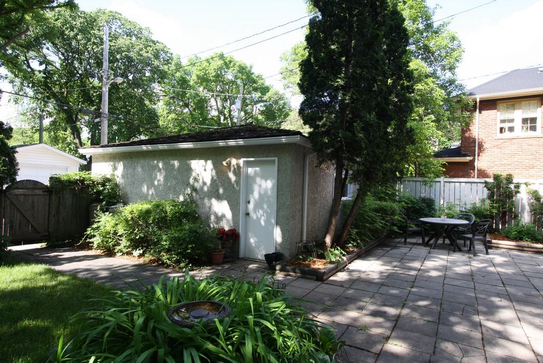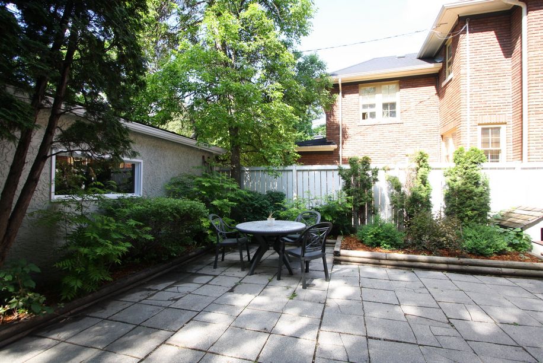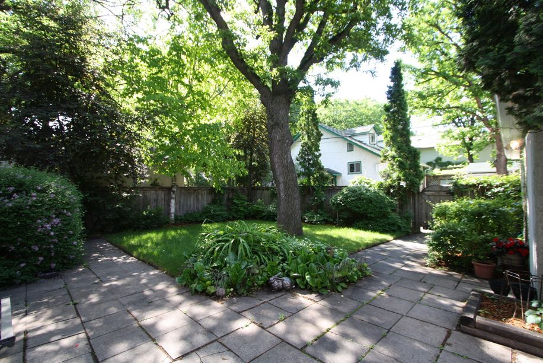1246 Wellington Crescent Winnipeg, Manitoba R3N 0A7
Cook Top,garberator,oven Built-In,patio,wall Unit Built-In
SOLD
To View Full Screen Virtual Tour Please Click On Link Below
(If picture is displayed to large please minimize the box to display the right hand side pull downs or
reset the resolution of your monitor to a higher resolution) Feel free to contact us if you have any problems
1246 Wellington Crescent
Nestled along Wellington Crescent on a beautifully treed lot.
Gracious home features bright large rooms and an abundance of character and charm-hardwood floors throughout most of house.
2770 SF 2 story with large front entry, main floor family room + mezzanine level family room w/gorgeous
wood burning fireplace +built in shelving.
Very spacious formal living room spans front of house to back also has wood burning fireplace.
Formal dining room w/ 2 windows facing crescent
and french door to kitchen.
Large kitchen is very bright and has a huge center island, built-in appliances, stainless steel dishwasher, eating area,
2nd sink, and walk-in pantry.
Main floor laundry room and 2 pc bathroom.
Fabulous wide staircase leads to the mezanine level family room and four large bedrooms on second level.
Spacious masterbedroom w/4 pc ensuite and 4 pc main bathroom. Delightful rear yard with stone patio, double detached garage and beautiful landscaping-cedar shake roof.
Please view the still photos as well as the virtual tour !
Property Details
| MLS® Number | 1112184 |
| Neigbourhood | River Heights |
Building
Land
| Landscape Features | Cook Top,garberator,oven Built-in,patio,wall Unit Built-in |
Interested?
Contact us for more information


